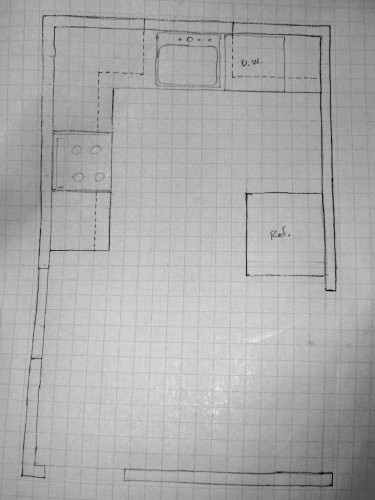Kitchen Plan II: Revenge of the Kitchen
Kind of hit a setback in the blogging department when my laptop’s video card went south on Friday night and stayed there. Laptop is currently north of here, at a shop, getting fixed. Supposedly. It might be fixed under recall — I’m pressing my thumbs in hopeful anticipation.
Here’s another thought on the kitchen. It’s sort of like the last one, only this time I’ve moved the fridge to the “east” wall as per Krik. Although I’ve sort of lost the pantry in the process (I’m okay with that) and I didn’t move the stove as much further south as recommended (because where it’s positioned here is where the existing external vent and 220-volt outlet are), although I moved it far enough to accommodate an 18-inch base cabinet, which I think was the main concern anyway.
I priced the cabinets+doors out at $1,957 at Ikea. I priced out all the hardware and kickplates also, but the total sum is on my laptop, which is north of here. Getting fixed.
Still haven’t had anyone come out to estimate taking out the southeast wall as pictured above. Tomorrow? We’ll see, son. We’ll see.
bkd


The work triangle seems too large in the drawing. Maybe it’s a small kitchen and doesn’t matter.
Mr. Telk
It’s small — 9×14. I think I’m more worried about the food preparer feeling trapped between the fridge and the counter on the north side of the drawing.