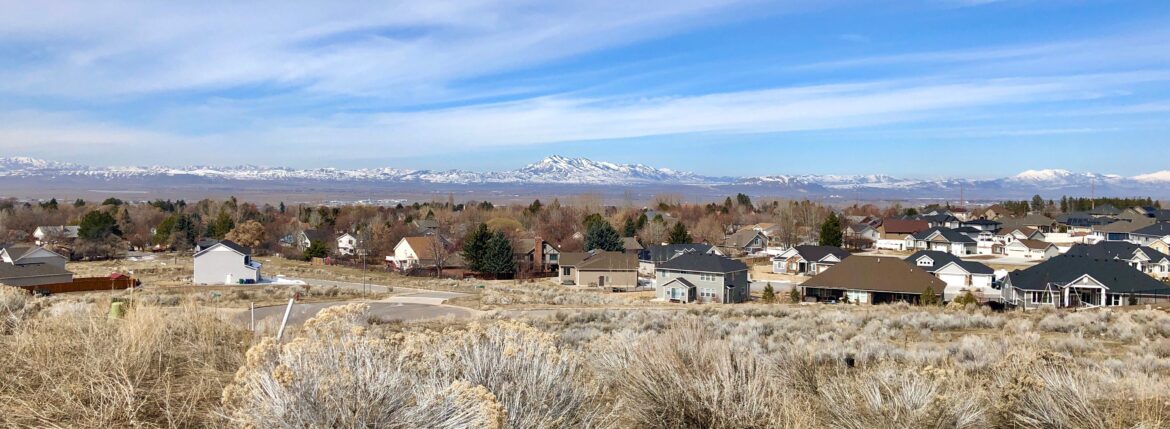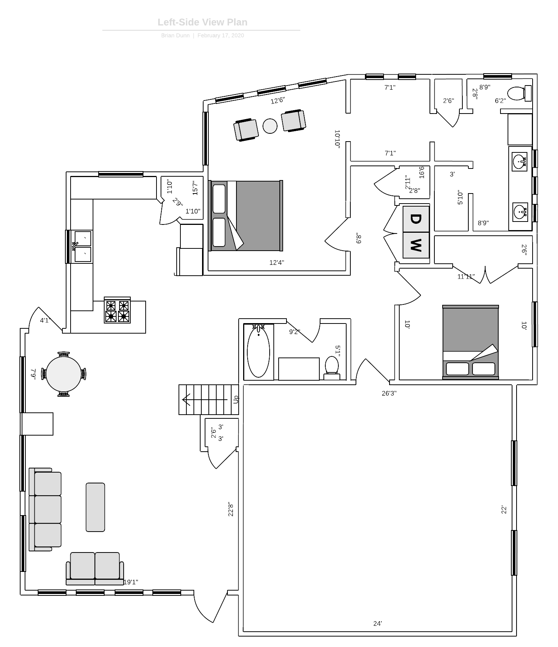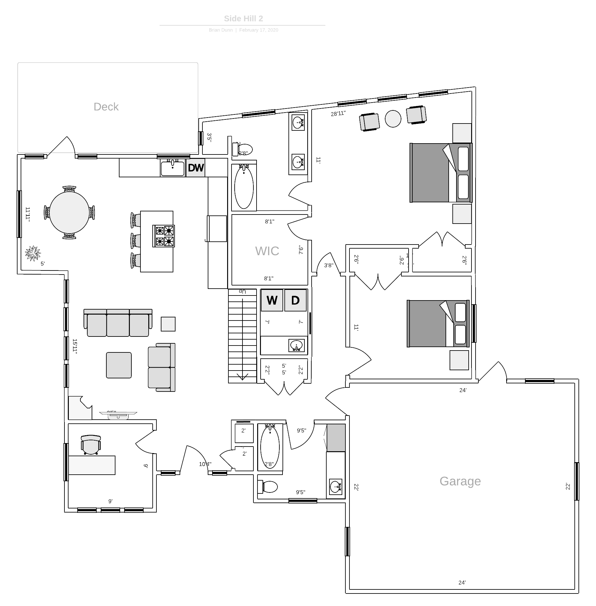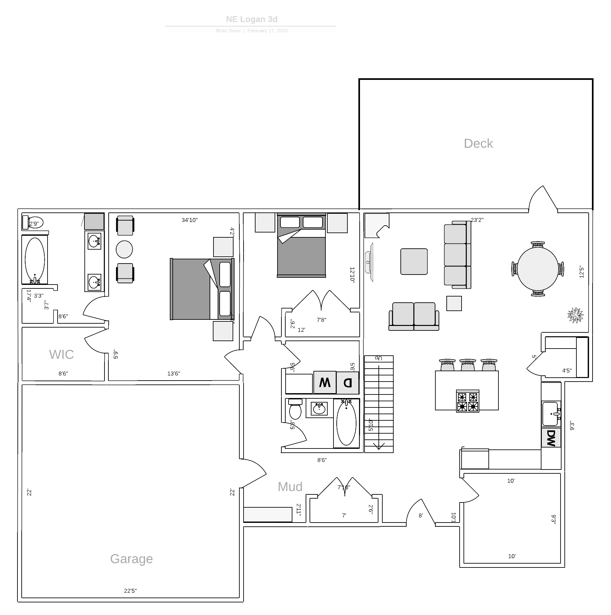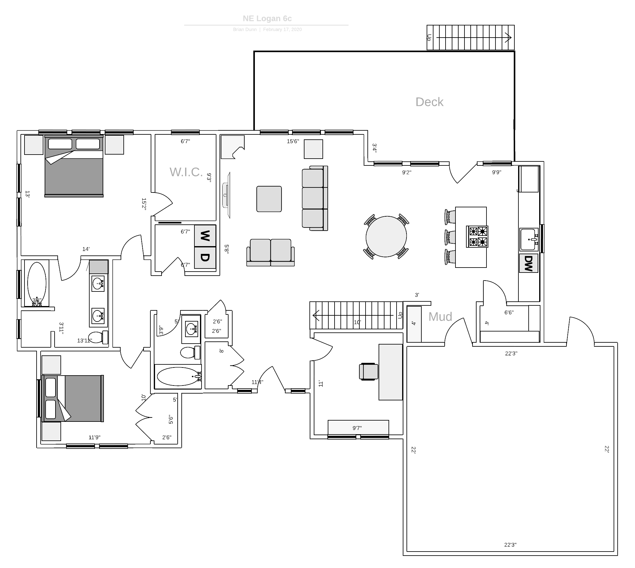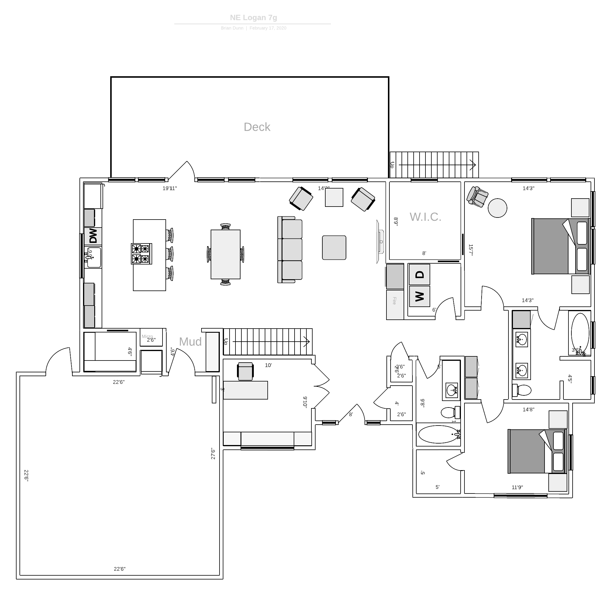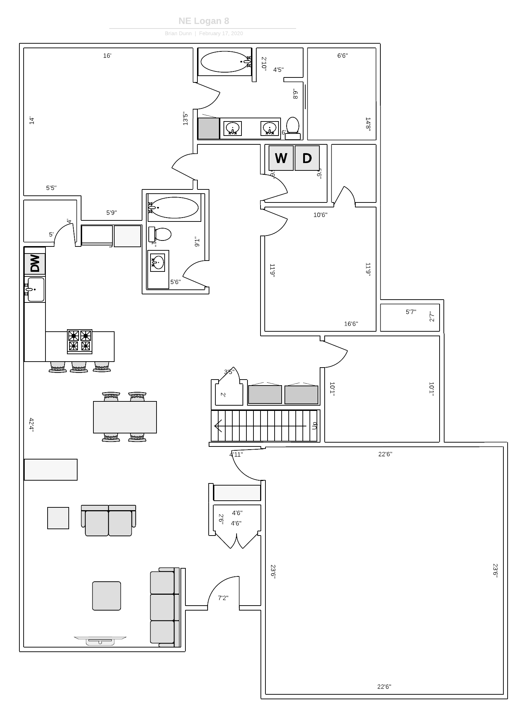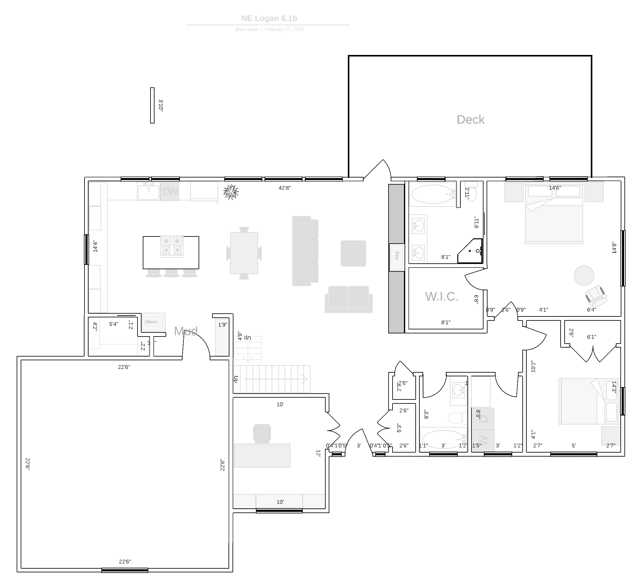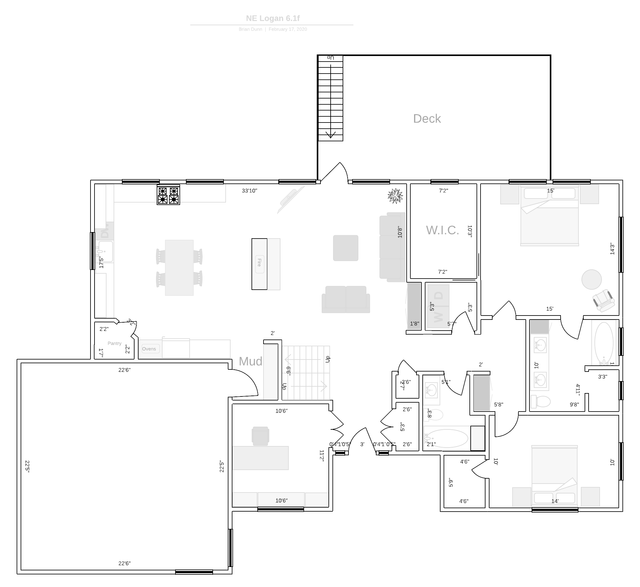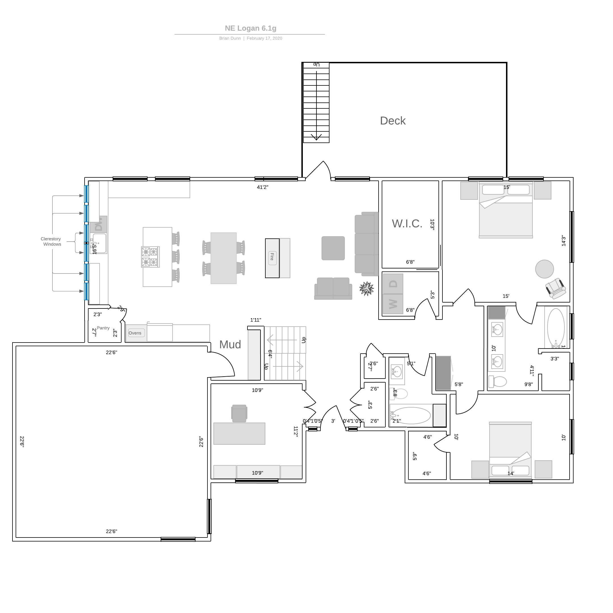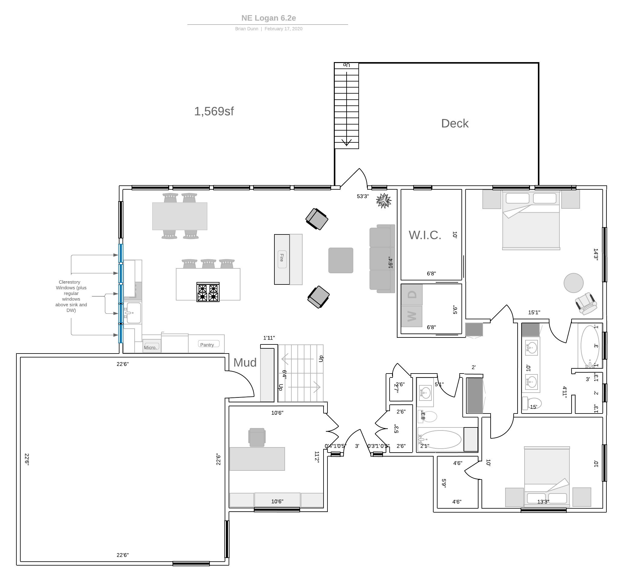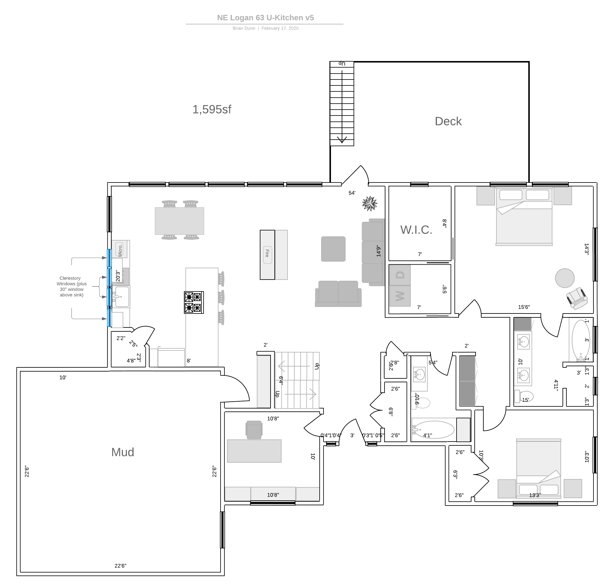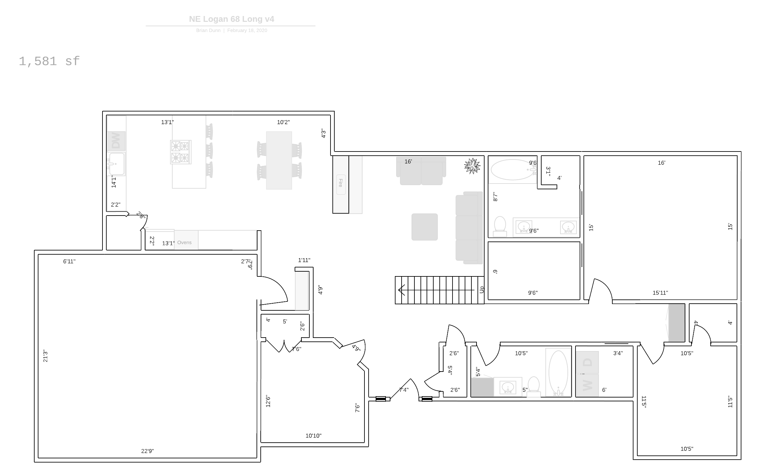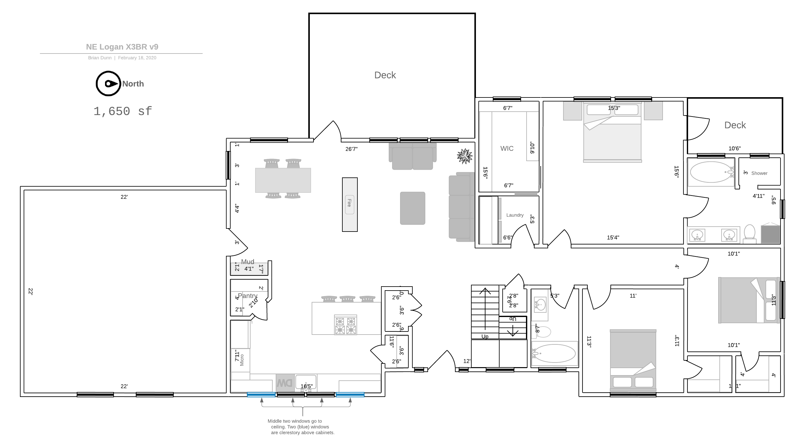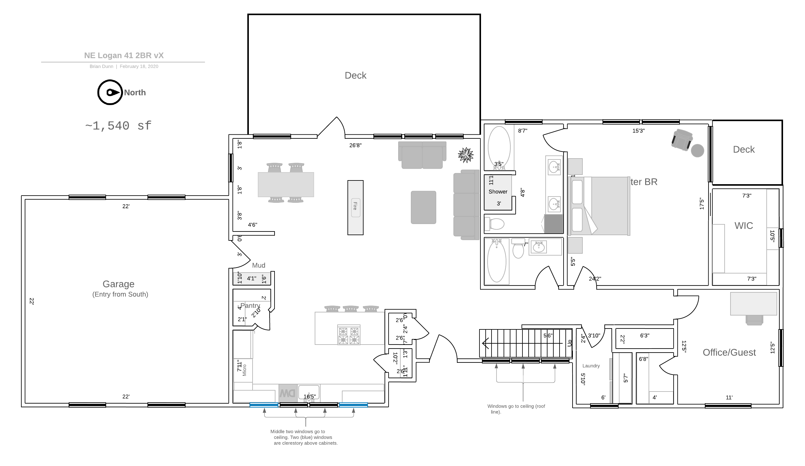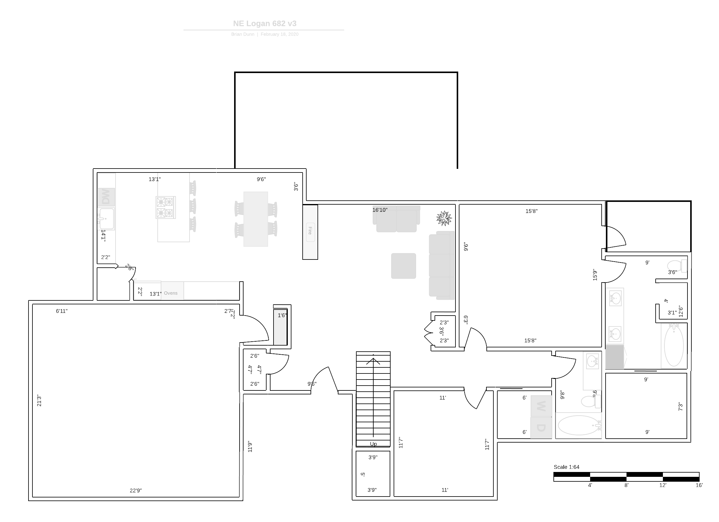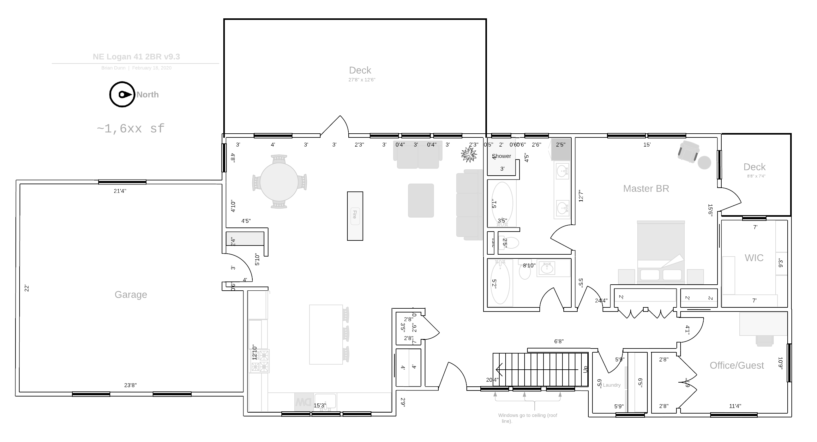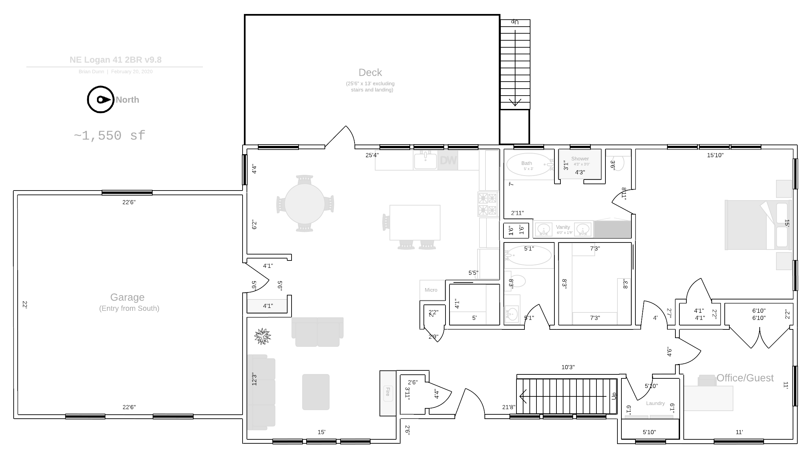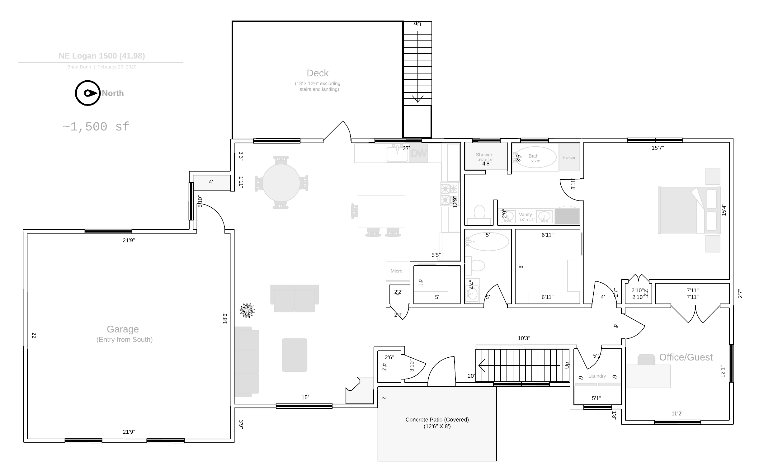All the Floor Plans I Developed over the Last Year
I’m going to start building a house having someone else build a house to my specification and on my behalf next month. I’m not sure why I became committed to this future, but it kind of happened about a year ago — I started looking for building lots and, more to the point, coming up with floor plans.
This post doesn’t include all the floor plans, just representatives of each creative period. These were all made with LucidChart, which has a pretty low barrier to entry, then ends up not having nearly enough tools to make bona fide (near-buildable) plans. Not actually recommended.
The Pre-Lot Plans
I didn’t buy the lot until last April, but I started plans before that. I wanted to get a lot suited for a walk-out basement, since, for some reason, I view those as the one true basement configuration. Also, I was kind of hoping to recreate the layout from my old Lehi house. I guess it was a starting point.
This was, apparently, at a time in my life when I thought you could fit a stairway into a five-foot space. And: I think I was sort of trying to recreate the floor plan from my Lehi house.
The weird-shaped master shower would’ve been cool. The whole 15-degree angle would’ve been cool.
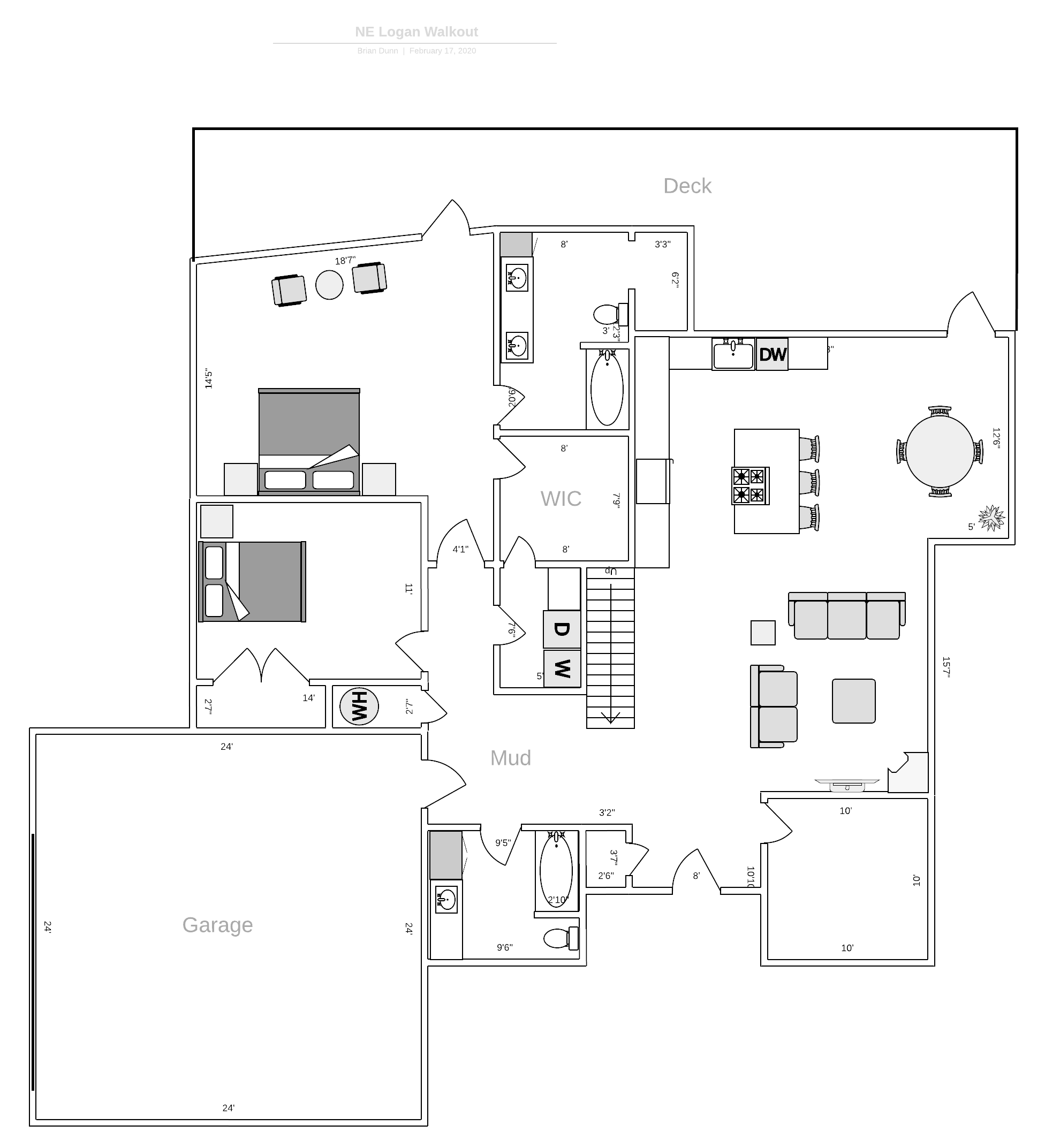 The 10-degree angle, I’m not as sure.
The 10-degree angle, I’m not as sure.
The Plans of Late Winter
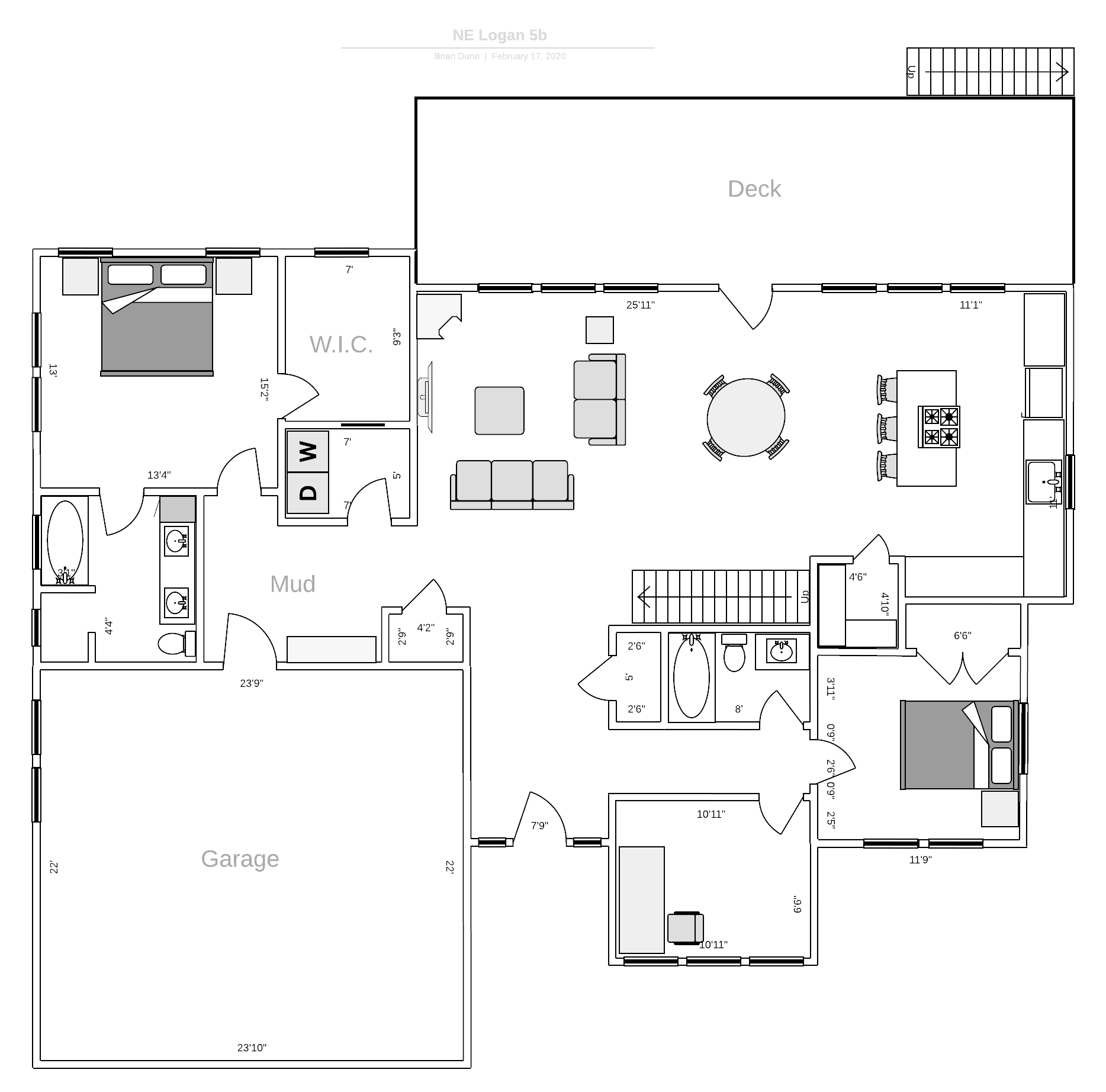 So there was someone at the time telling me I should go for max-deck. They might not have been wrong. OTOH, I’d eventually realize that the master had to be on the top-right corner (away from all roads — I ended up with a corner lot), and I think this floorpan wastes a ton of space. But I think I’ve lived in worse.
So there was someone at the time telling me I should go for max-deck. They might not have been wrong. OTOH, I’d eventually realize that the master had to be on the top-right corner (away from all roads — I ended up with a corner lot), and I think this floorpan wastes a ton of space. But I think I’ve lived in worse.The Early Wide-House Era
Consumed by ennui, I needed to break out of the past forms and forge a new path that didn’t try to be the exact same as NE Logan 7g every time. Instead, I (eventually) tried to get everything pushed up closer to the street so as to help compensate for the steep-ish slope of the lot.
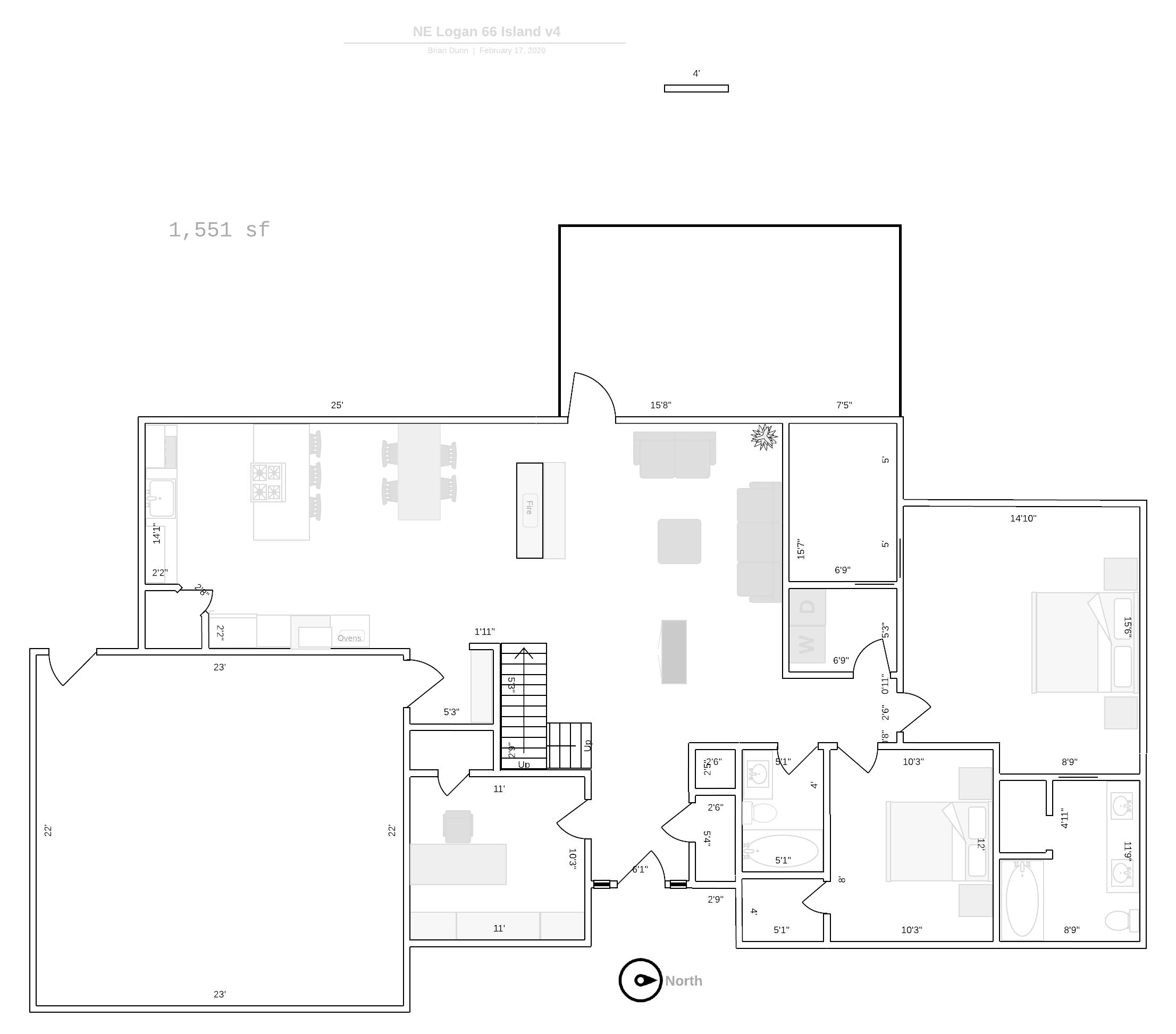 I was still at this point clinging to dreams of a third upstairs bedroom. I also thought I was getting close to the end.
I was still at this point clinging to dreams of a third upstairs bedroom. I also thought I was getting close to the end.
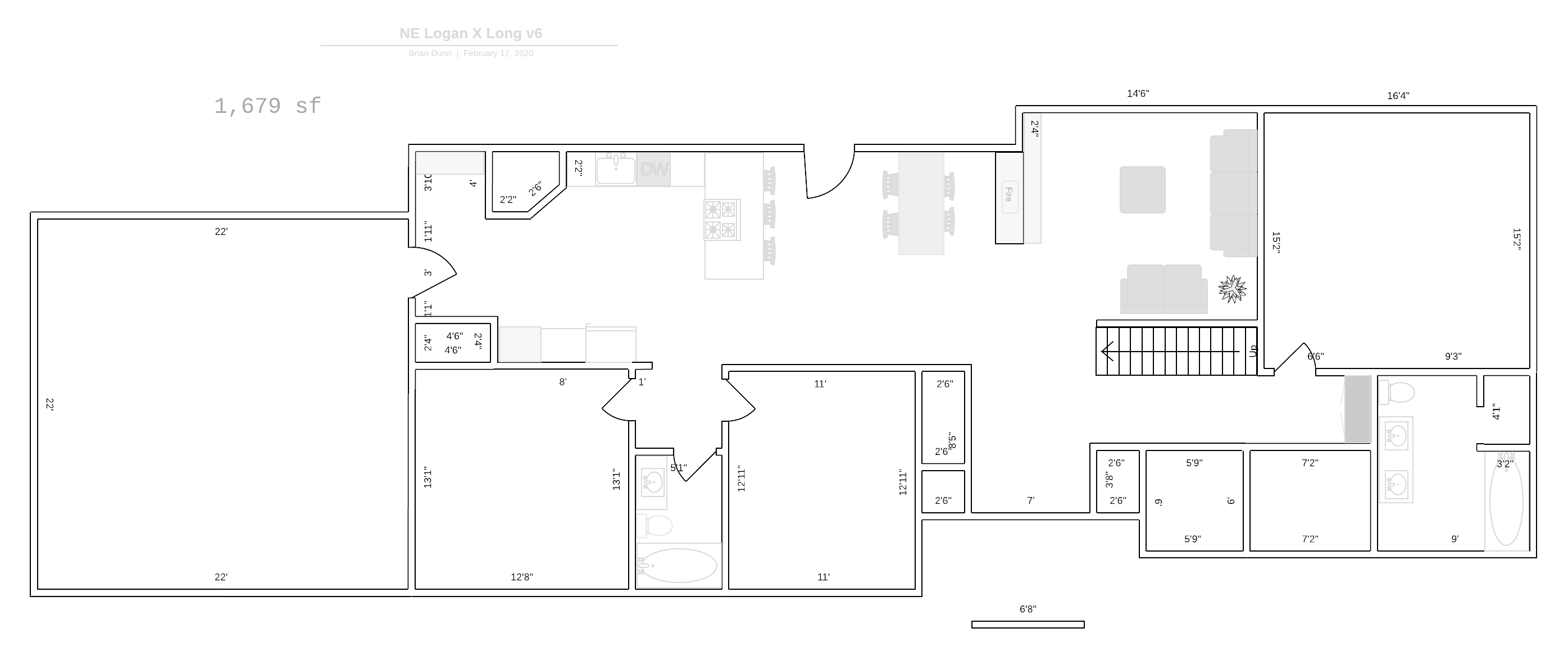 For this one, I was inspired by some idealized mid-century architect’s floor plan that I found online — that’s where that bedroom pod at the bottom left is coming from. It’s not not cool, I don’t think. Possibly needed doors on the closets before it would be livable.
For this one, I was inspired by some idealized mid-century architect’s floor plan that I found online — that’s where that bedroom pod at the bottom left is coming from. It’s not not cool, I don’t think. Possibly needed doors on the closets before it would be livable.
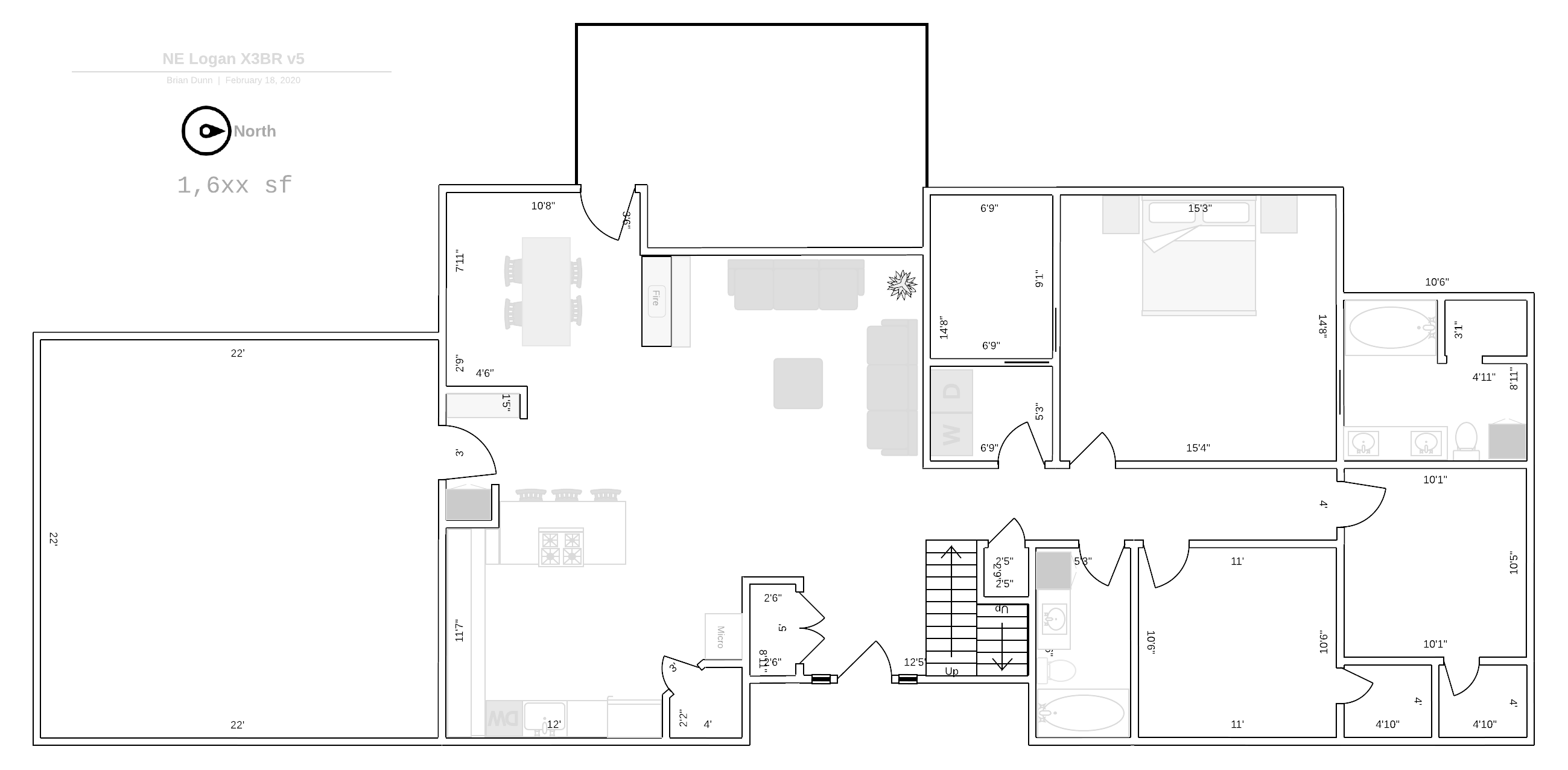 This one probably made more sense, just: huge. Also, the in-the way fireplace had, by this time, found a wall to which to connect itself.
This one probably made more sense, just: huge. Also, the in-the way fireplace had, by this time, found a wall to which to connect itself.
I remember thinking I was on to something on this one. Probably would have died of old age and/or dysentery on the walk from the bedroom to the kitchen though.
At which point I was sure I’d found the one. I was so sure this was the plan that I even bothered to put landings on the stairs. I miss the idea of that coffee deck off the master. I never would have used it, but still.
The 2BR Era
In fact, I was so sure that the previous one was The One that I started showing it to random people, at least one of whom pointed out to me that, since the only known would-be residents of this place would be me and a dog, pursuing two-bedroom options might make more sense and be more economical to build.
Which, after going back through all those older ones just seems so tame and boring now. Tame, boring, and going to be built. Somehow, reducing the footprint by 10% decreased the cost by 33%.
In total, I ended up creating 143 of these. Good use of a year. Thank you for participating in this floor plan journey.
bkd

