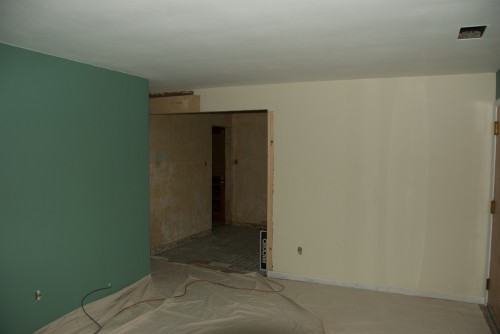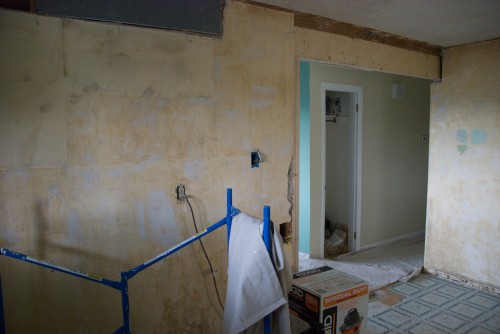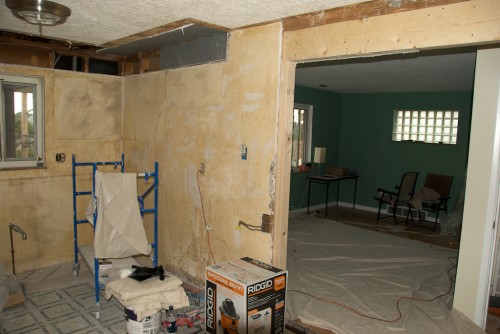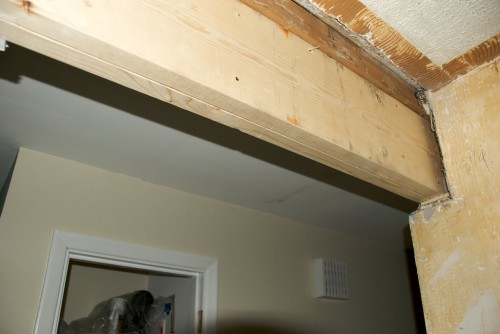Meanwhile, Back in the Kitchen
The kitchen has been opened up. The new gaping hole isn’t finished off at all yet, but still: the kitchen has been opened up. Makes a much bigger difference than the photos can convey — a lot more light gets in there and the kitchen now feels like it’s sort of part of the same space as the living room. At least the one part of the kitchen does. It’ll be interesting to see what it’s like when the kitchen is in use — the work areas of the kitchen will still be behind the wall and cut off. Should probably put a big mirror up against the one wall so I can see what the servants are doing in there while I’m in here playing Fallout: New Vegas.
Also took the “bulkhead” out of the kitchen (just a drywall box coming down from the ceiling and hanging down to meet the tops of the wall cabinets). That change is less dramatic, although imho it makes the room look bigger.
 Used to be just a three-foot opening; now it’s maybe seven-and-a-half.
Used to be just a three-foot opening; now it’s maybe seven-and-a-half.
 View of coat closet. Obviously.
View of coat closet. Obviously.
There had been much speculation in certain circles about what would happen with the beam going across the to-be-removed wall. See!
It’s just two 2x12s screwed together. Had to get into the hallway wall a little bit. And on the side of the opening not pictured are two 2x4s holding up the new beam.
And aside from writing the check, I’ve had nothing to do with this part of the project.
bkd


